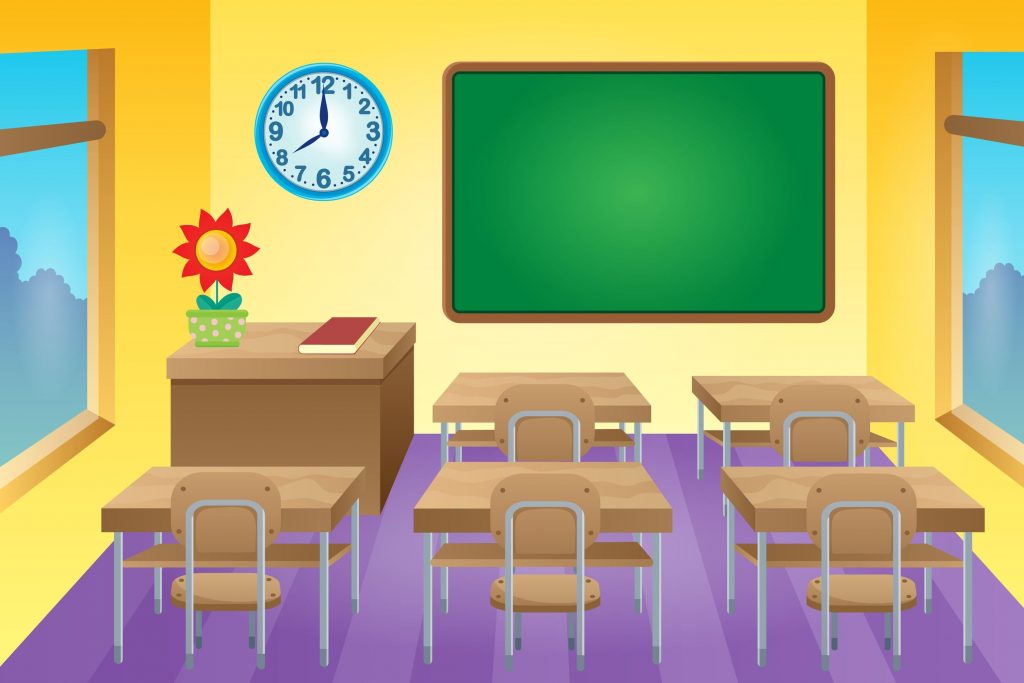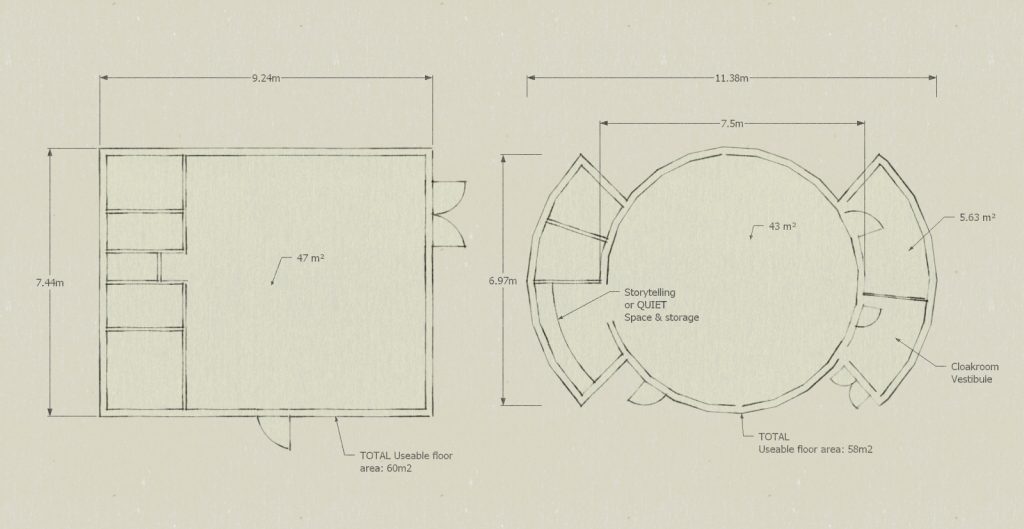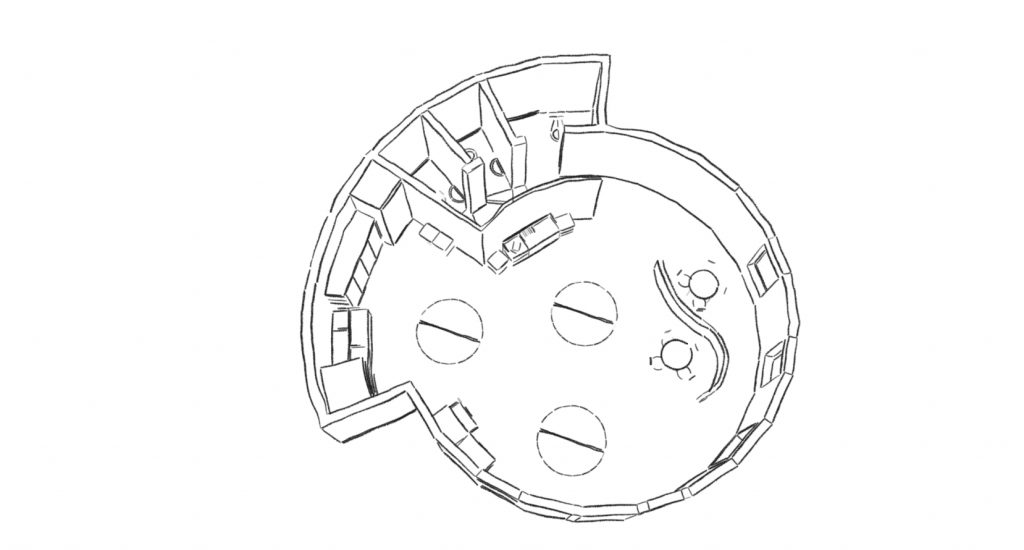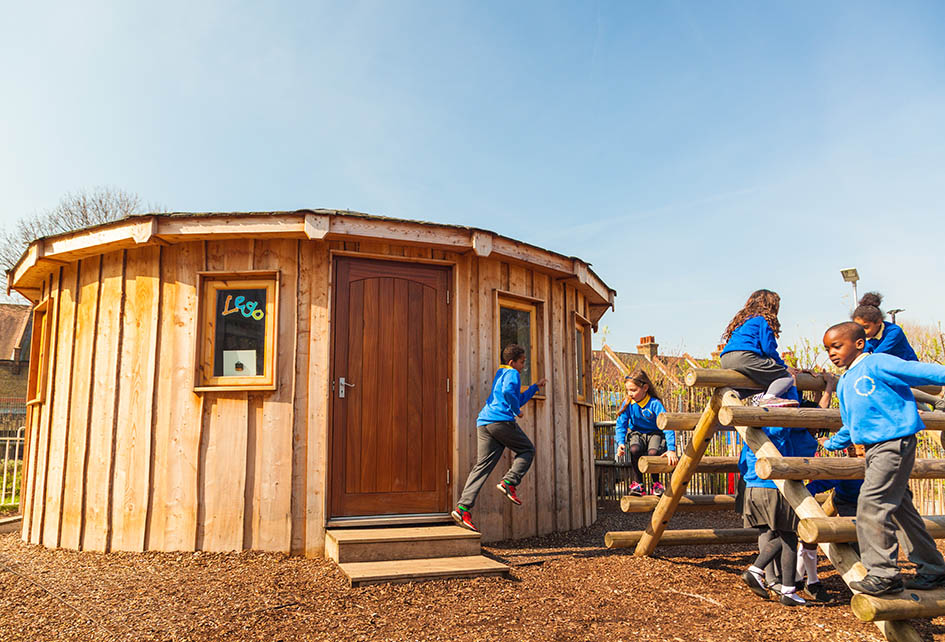Design considerations for Educational Spaces
Are you designing a new Educational Space within a classroom or modular building?

Traditionally, classroom design has been rather uninspiring. The primary zone of an educational space is in the front of the classroom from where the majority of lessons are taught. Seating is usually arranged to maximize the amount of students occupying the action zone. Sometimes, a secondary zone might be created, using for instance, a second chalkboard or desk on the left or right hand side of the room. Lessons can then be taught from this area when needed….. *Sigh*
Listen. Just because this is what’s been traditionally done; it doesn’t mean that this is the optimum design for an educational space. Not from our perspective anyway! Where would the world be if we all followed straight lines and sat in neat little rows? How many species on this planet sit in lines when communicating to their young? Is this early years education or the military service?! Where will the free-thinkers and the radicals be if they can’t be encouraged to think outside of the box from a very early age?
So, let’s get our heads together, you and I, and let’s start thinking about clever classroom design and revolutionary educational spaces! 
Environmental Preferences for Educational Spaces
How can you address environmental preferences in the classroom educational space?
- Reduce the requirement for artificial light Using a building with skylights/floor to ceiling toughened double glazed windows to maximise the amount of light available
- Provide opportunities for children to move around Most of us have the mistaken impression that children learn best when sitting still, but research now proves that many children need extensive mobility while learning. These children learn significantly more if they move from one area to another as they acquire new information.
- Incorporate outdoor learning: key ways in which exposure to the natural environment is beneficial to human health are
- enhanced personal and social communication skills
- increased physical health
- enhanced mental and spiritual health
- enhanced spiritual, sensory, and aesthetic awareness
- the ability to assert personal control and increased sensitivity to one’s own well-being.
Source: Health, Well-Being and Open Space, Literature Review by Nina Morris, OPENspace Research Centre, (2003).
- Establish quiet study areas for those who work best in silence and focus on the “action zone” for those who learn in a more engaged environment.

- Create an envrionment with the right amount of ventilation and suitable temperature adjustment mechanisms. Most children can’t concentrate when they are either too cool or too warm. Consider designing an educational space which has ventilation such as an opening rooflight dome or mechanical ventilation systems.
Easily accessible materials and supplies can eliminate delays, disruptions, and confusion as students prepare for activities. In poorly arranged classrooms, students spend a lot of time waiting — waiting in line, waiting for help, waiting to begin. To eliminate some waiting, store frequently used items such as scissors and paste in several different areas.

Copyright © Rotunda Eco Build Ltd.





