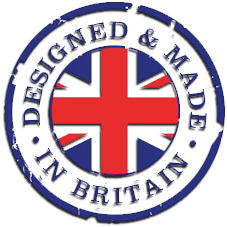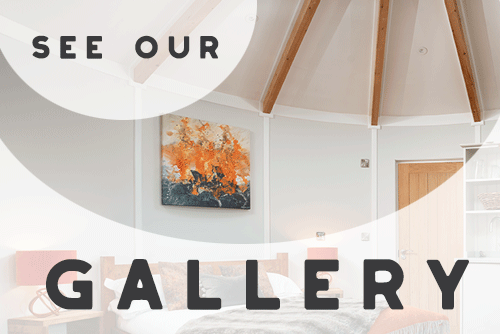Eco Homes
Eco Homes & Large Bespoke Buildings – Domestic and Commercial
Did you know? Buildings are responsible for over 50% of all CO2 emissions. In the UK, the average house will generate 7.5 tonnes of CO2 per year. But this isn’t the worst of it we’re afraid.
It’s time we addressed the issue of poorly constructed homes in the UK.
Sadly, it’s very apparent to architecture enthusiasts that many house builders design and construct for profit over the people and planet. Many forms of contemporary home, sold to unwitting UK buyers are constructed from the materials with;
- A very high level of embodied energy (ie; the amount of energy it takes to produce something vs the useful benefit of that product). Concrete being a prime example. For the production process of concrete is so energy intensive that it releases 1 tonne of carbon into the atmosphere per tonne of concrete produced. Similarly, the firing of house bricks is not only very energy intensive but produces a huge amount of airborne pollutants including fluorides, chlorides and oxides of nitrogen and sulphur. Timber, in comparison, is the lowest and least intensive method of production, requiring just a simple process of harvesting, milling and drying.
- A high level of toxicity – Polyurethane foam and petrochemicals. Did you know that many plastics, petrochemicals and resins are known human carcinogens? Polystyrene for example, when warm, releases gasses called Volatile Organic Compounds (VOC) which are toxic to humans. It is a known carcinogen, neurotoxin and fetotoxin. This is devastating, given that we find it in many wall and floor cavities of our homes, and readily accept our fast food items in these highly poisonous extruded foam trays. Not to mention, it’s ultimately plastic.
- An alarming amount of tropical hardwood – Many developers will specify tropical hardwood structural components. Usually motivated by structural benefits and a competitive price point, hardwood Plywood from the tropics of Indonesia is often selected as the preferred material for a lot of structural joinery. This is the Palm Oil of our industry. Often a consequence of the first wave of deforestation of primary rainforest in Indonesia (we’re sorry, Borneo) prior to the Palm Oil plantations then going in to satisfy our food and consumer goods industries. Its excruciatingly sad. Indonesia has suffered immensely due to the unthinkable level of deforestation and destruction of their primary rainforests to benefit our western culture and the Orangutan and indigenous habitats have all but gone. Simple solution? Buy British. Do not support this trade.
- The wrong shape – As a commercial operation, developers need to maximise their return on the plot they have available to them. This usually means the houses are row upon row, packed in. Like a cemetery. What’s more, they’re designed to a square or rectilinear footprint which is (a) inorganic and (b) energy inefficient (c) requires circa 30% more resources (brick, stone, concrete, timber etc.) to construct. Our research indicates that
- a circular building requires 30% fewer materials due to the magic of pi. (A circular footprint provides the greatest amount of internal volume for the least amount of surface area).
- A circular building is more energy/thermally efficient – less external surface area/no corners for energy to leak from
- A circular building has better thermal dynamics and a better circulation of air
- Circular buildings flow organically and are both ergonomically and aesthetically more pleasing to the human brain.
- Poorly Insulated / non breathable – Stone, petrochemicals, concrete and plastics are usually a large part of the wall construction and most contemporary homes are sealed tight so they do not breathe. Mechanical systems are employed to assist with the movement of air. We do not believe this to be healthy. Not only do Timber framed buildings have better insulating properties which can your overall heating costs by up to 50%. But timber is a naturally breathable material, and a timber framed building is breathable, keeping you dry and warm and well ventilated.
The Rotunda eco-home and bespoke commercial building turns this sorry scenario on it’s head.
We design and build for People and Planet first. It is our belief that if our work is executed well and with passion, purpose, pride, exemplary craftsmanship and outstanding design innovation the profit then flows as a consequence of a job well done.
Profit is not intrinsically bad, but profit for profit’s sake alone is not just bad, it’s unimaginably damaging.
The Rotunda eco-home and bespoke commercial building is created around you and your dream scenario.
To embark on the eco home process, first we organise an initial consultation and site survey. This is to enable us to understand your needs and ultimate vision and with you, create a basic sketch of how you might like your building to look and feel. We take time to consider the orientation of your eco-building, taking care to position the windows to south and east facing elevations to maximise the amount of solar gain you can achieve. Every detail of your building is then drawn up, from the journey you may imagine making to the entrance, how the rooms interlink and connect and how to best maximise the view and the surrounding features of your wider environment. Some of the core components we will discuss with you will be:
- Where is the best view? Position of windows and the size/function/material for these
- How would you like to enter and exit the building – under a canopy, through a porch, using separate entry points?
- How does the sun track across the sky in the day? Can we work with you so you catch the sunrise and the sunset in your preferred rooms or from a sweeping veranda?
- What features of the existing site would you like to incorporate into the building? Is there a heritage angle you’d like to work with – slate on the roof or a style of timber cladding which matches existing buildings?
- How would you like to integrate your energy and waste requirements? Have you a vision for off-grid living or how would the infrastructure best work for your scheme? Ie;
- Reed Bed water filtration systems
- Septic Tanks
- Solar and PV
- Air and Heat Heat Source pumps
- Connection to a mains electrical supply
- Gas boilers – Central Heating – Underfloor Heating
Copyright © Rotunda Eco Build Ltd.





