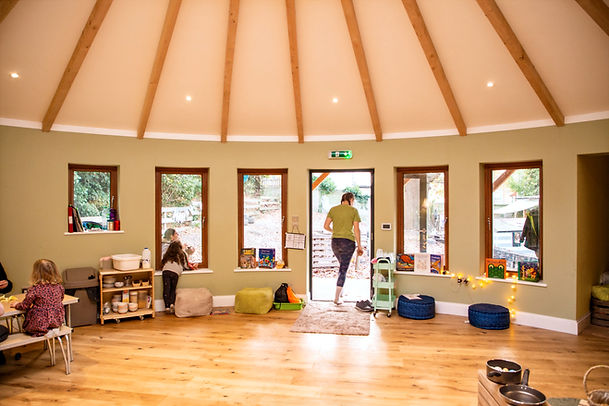
Early Years & Education
Our Early Years Education buildings provide a nurturing, eco-friendly environment designed to inspire young minds. Constructed from sustainable timber, each circular Rotunda creates a calming space that enhances learning, creativity, and well-being.
Research from Salford University highlights how well-designed classrooms can significantly improve academic performance in primary school children. Key factors such as natural light, temperature, air quality, and tailored classroom design play a vital role in boosting outcomes in reading, writing, and maths.
Our modular buildings for schools, prefabricated outdoor classrooms, and prefab nursery buildings are purpose-built to support education at every stage. These sustainable structures are perfect for nurseries, classrooms, and outdoor learning spaces, fostering a strong connection with nature while promoting sustainability. By choosing our innovative eco buildings, you’re investing in a holistic learning environment that nurtures future generations.

01
Alfreton Nursery
Alferton Nursery in Derbyshire is a purpose-built educational building. This 6m Rotunda includes a 1m veranda porch, and boasts a bright and airy interior, creating and inspiring and nurturing spaces for early years education. Designed with sustainability in mind, the circular structure promotes a calming atmosphere, making it the perfect environment for young children to learn and connect with nature.
5.5m external diameter with 3m Internal Partition Wall and 2.5m Veranda Extension
(7.5m internal diameter)
29.48m² internal floor area
2.4m eaves height
02
Blue Willow Day Nursery
Blue Willow Day Nursery in Slough is a beautiful example of an educational Rotunda building- a bespoke 9m external diameter roundhouse with a 3m radial extension and 2m veranda. This sustainable, timber-framed building offers an ideal environment for early years education, promoting a calming and nurturing atmosphere. The circular design enhances natural light and airflow, fostering a connection with nature and encouraging children's learning and well-being.
9m external diameter with 3m extension and 2m veranda
(11m internal diameter)
68.43m² internal floor area
2.4m eaves height


03
Cherry Orchard Primary Academy
At Cherry Orchard Primary Academy stands a beautifully crafted 8m Rotunda building, which provides space for inspired learning in an eco-friendly space for primary school children This sustainable timber-framed building promotes natural light and air circulation, fostering a calm, nurturing environment. Its circular design enhances the learning experience, encouraging creativity and well-being in young students. The client later requested that Rotunda Eco Build add an extension for an accessible toilet to their Rotunda.
8m external diameter
(7.5m internal diameter)
50.3m² internal floor area
2.4m eaves height
04
Combs Infant School
One of the most stunning Rotunda school buildings to have been constructed, Combs Infant School in Derbyshire in home to this 8m roundhouse, with two 3m extensions, as well as 3m veranda which offers outdoor teaching space. This eco-friendly structure provides a nurturing and sustainable space, perfect for early years education. The circular design maximises natural light and enhances air circulation, creating an ideal learning environment that promotes both well-being and academic growth for young children.
8.5m external diameter with 3m extension and 3m veranda
(10m internal diameter)
59.79m² internal floor area
2.4m eaves height


05
Michael Faraday School
Michael Faraday School in London have opted for three Rotunda buildings- two 6m roundels and an unusual 4m x8.5m obround. The timber-framed structure offers a calm, natural environment that enhances learning, with its circular design fostering a sense of connection and well-being. This sustainable building is perfect for a variety of activities, promoting an inspiring and nurturing atmosphere for students.
6m external diameter
(5.5m internal diameter)
28.3m² internal floor area
2.4m eaves height
06
Richard Bonington School
Designed and constructed with pride, this 6.5m Rotunda with 1.5m extension at Richard Bonington School is a beautiful example of an inviting educational space. This eco-friendly, circular building provides a unique and inspiring learning environment, fostering creativity and well-being. The sustainable timber structure ensures excellent natural light and thermal efficiency, making it ideal for a variety of educational activities while promoting a connection to nature within the school setting.
6.5m external diameter with 1.5m extension
(7m internal diameter)
36.14m² internal floor area
2.4m eaves height

Book a Consultation
Book a consultation with our expert design team to explore your ideas for a bespoke or standard size, eco-friendly Rotunda building. We’re here to support you through every step, from initial concept to creating a unique, sustainable space tailored to your needs.